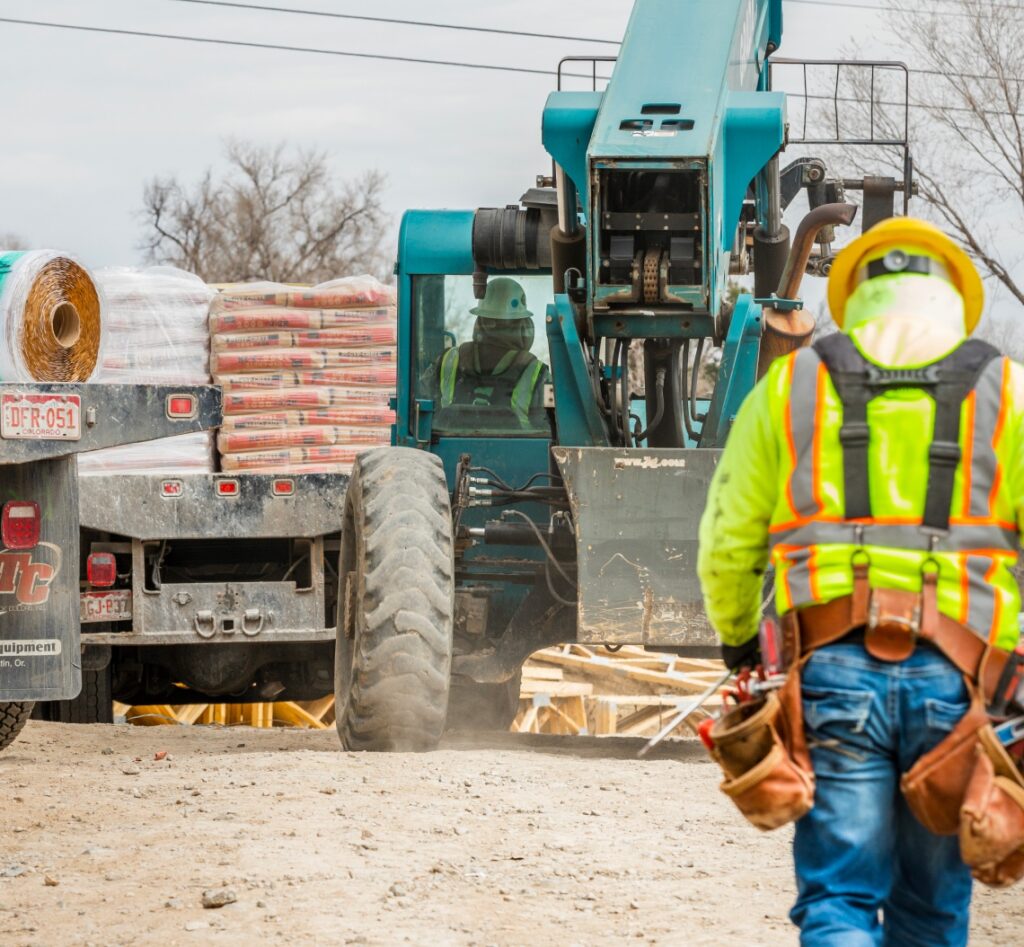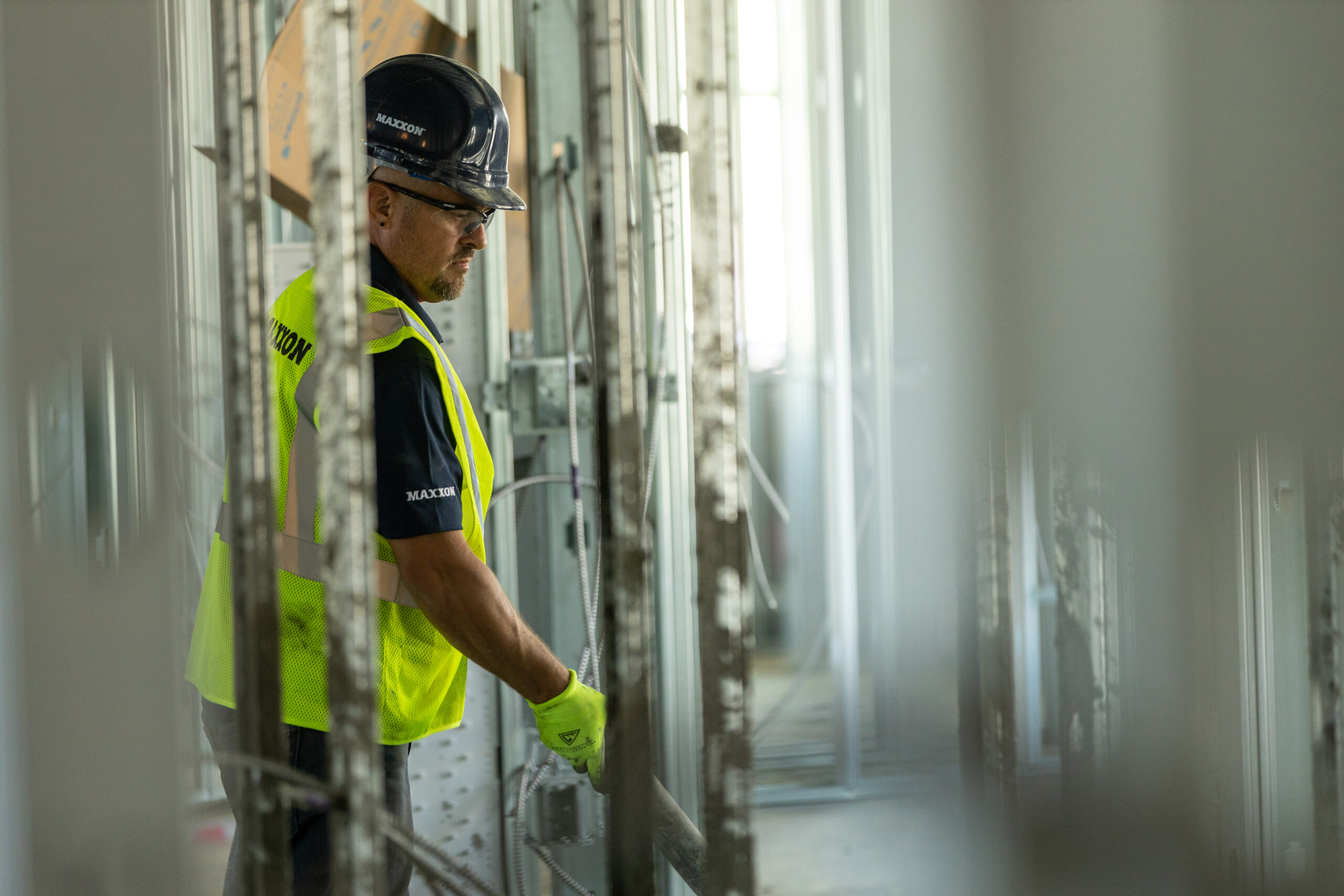
Featured Projects
We like to let our work speak for itself. Take a look at our featured projects to learn why Maxxon is the right subfloor expert for your needs.
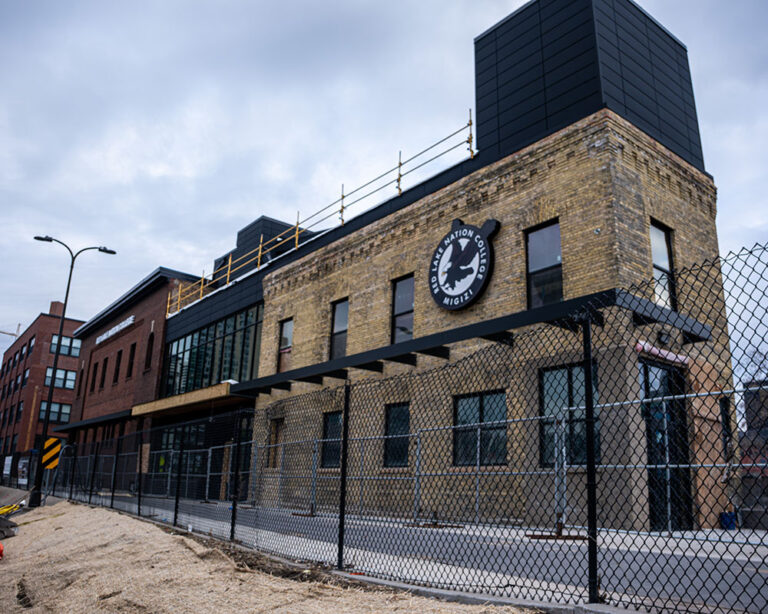
Red Lake National College
Minneapolis, MN
Products
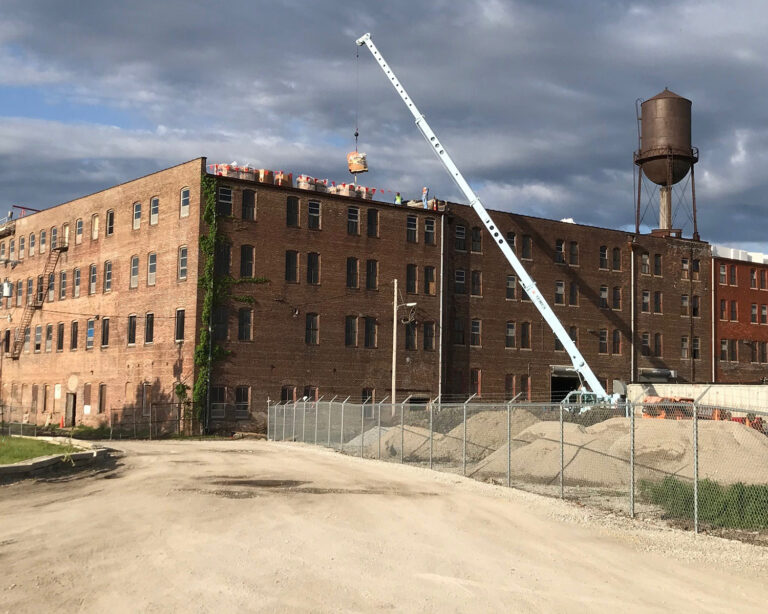
The Ashton
Omaha, NE
Products
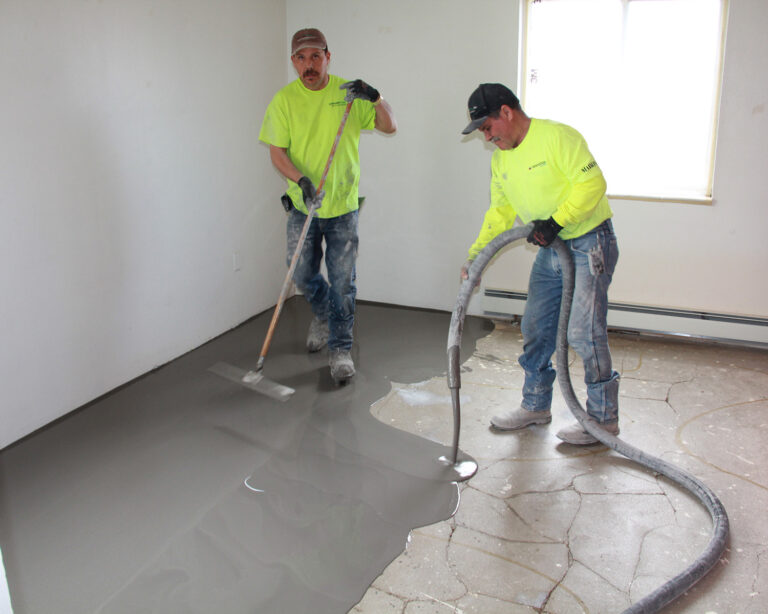
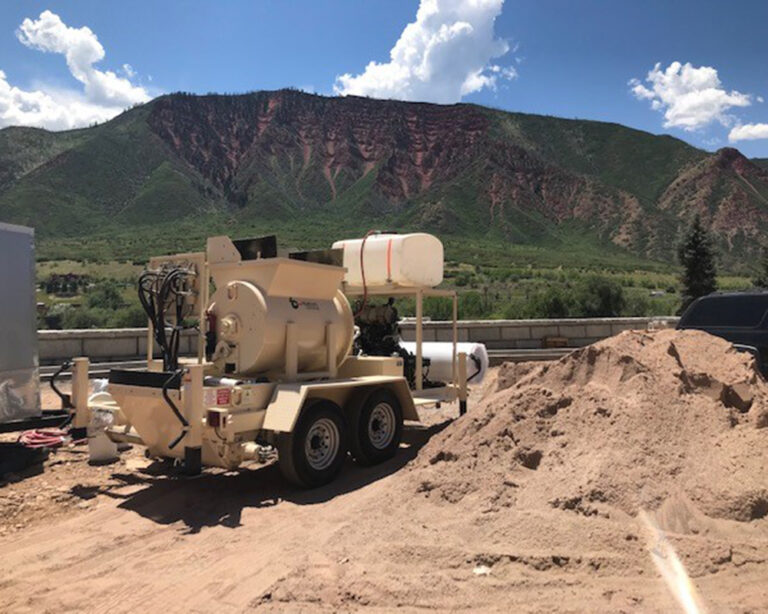
Oasis Senior Housing
Glenwood Springs, CO
Products
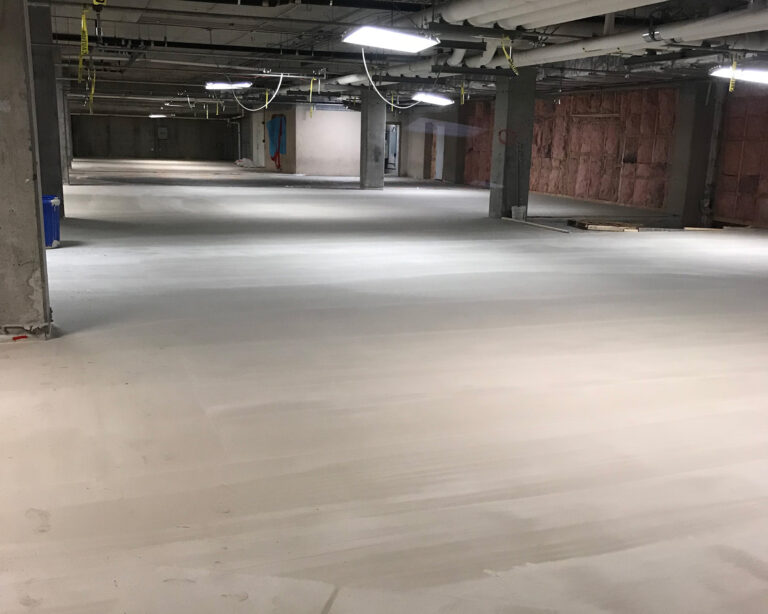
Fort Sanders Regional Medical Center
Knoxville, TN
Products
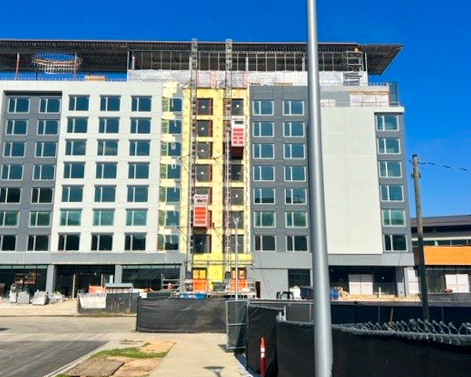

The Subfloor Experts
Find the right solution for your floors
About Maxxon
A Trusted Leader in Subflooring Since 1972
Since Gyp-Crete was first developed in 1972, Maxxon Corporation, has provided superior underlayment products for solving virtually any floor problem. Maxxon not only started the industry, but continues to lead it with high quality products, training, research, and expert installation by a network of authorized dealers throughout North America.
Learn Why Maxxon